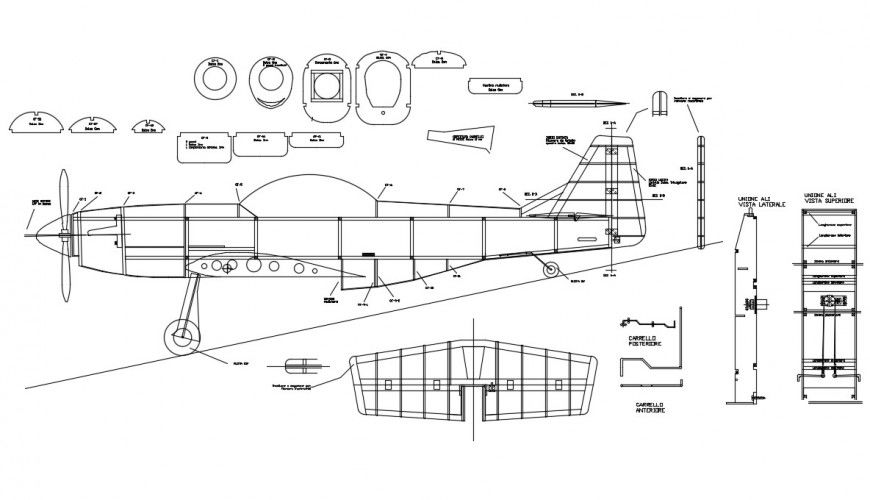2d cad drawing of P 51D airplane autocad software
Description
2d cad drawing of P 51D airplane autocad software detailed with basic detailing of airport elevation and part elevation shown with all drawings and description given for part elevation .
Uploaded by:
Eiz
Luna

